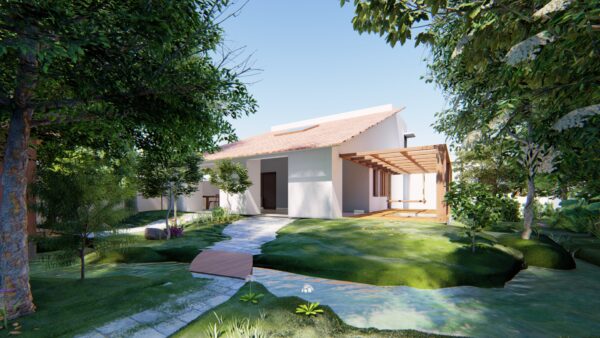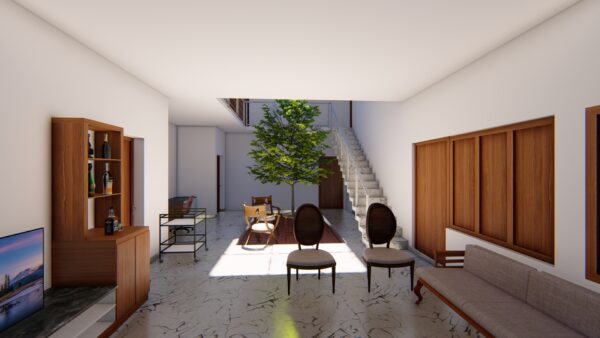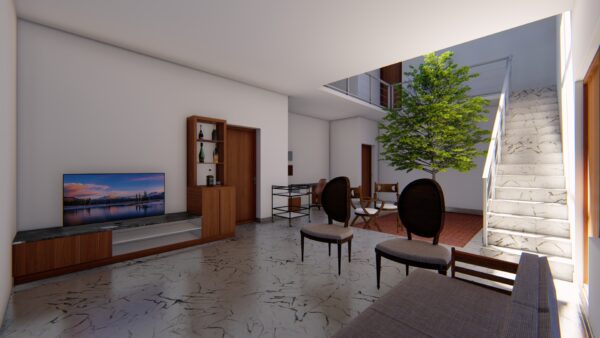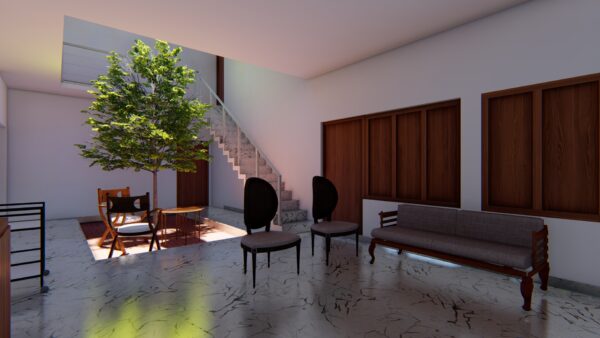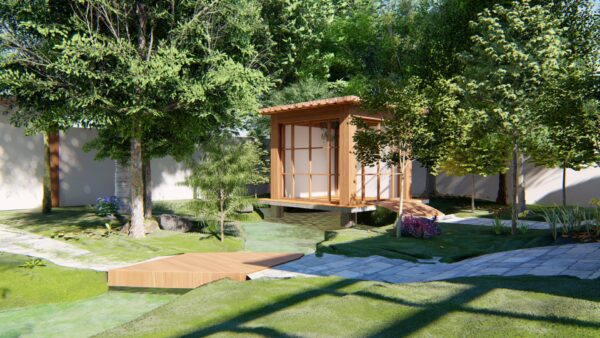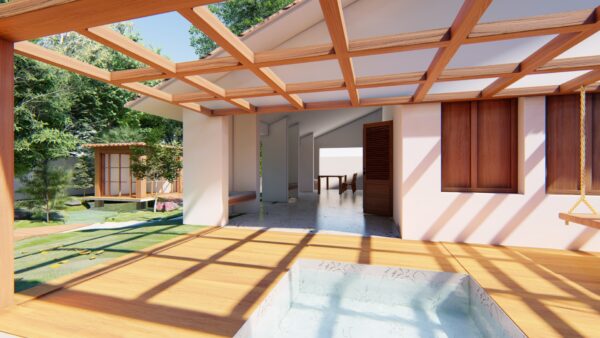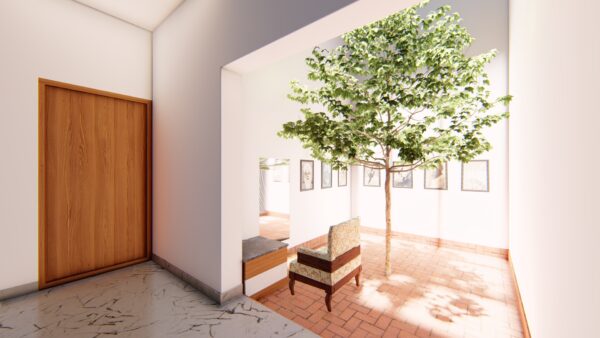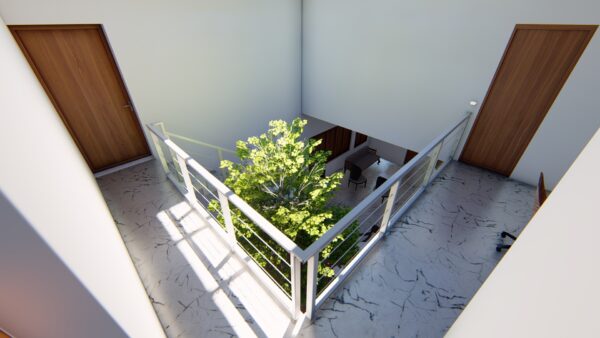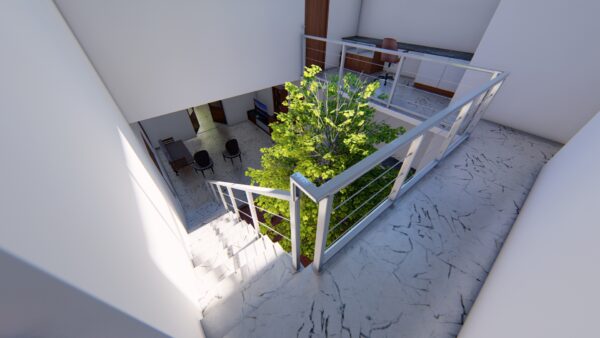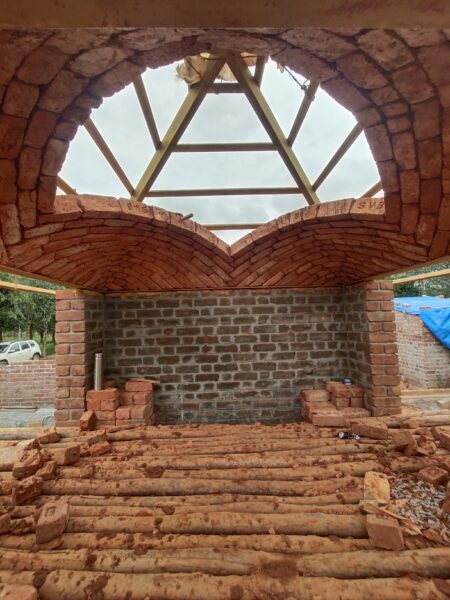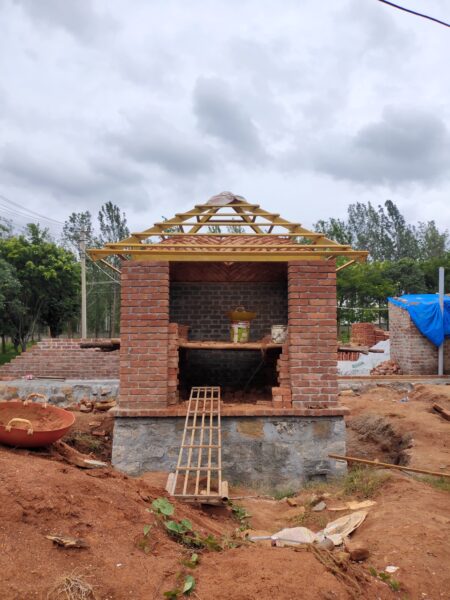The Lightbox, Electronics city, Bangalore
An adaptive ruse project of a old dilapidated and abandoned building. The idea is to creatively use maximum of the existing structure with minimum changes to the clients needs.
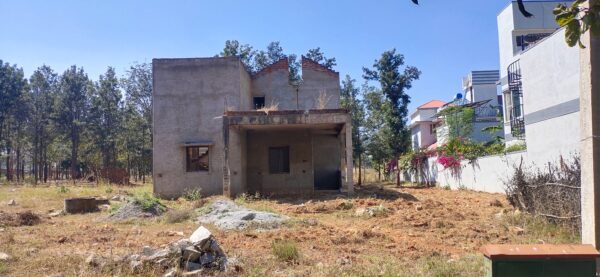
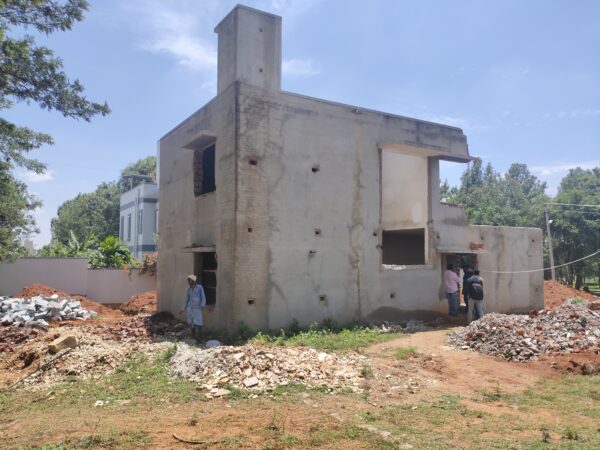
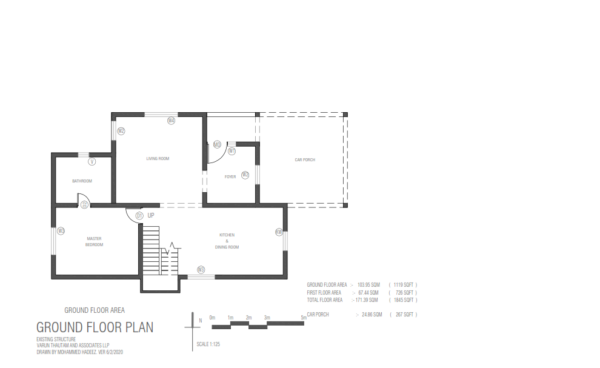
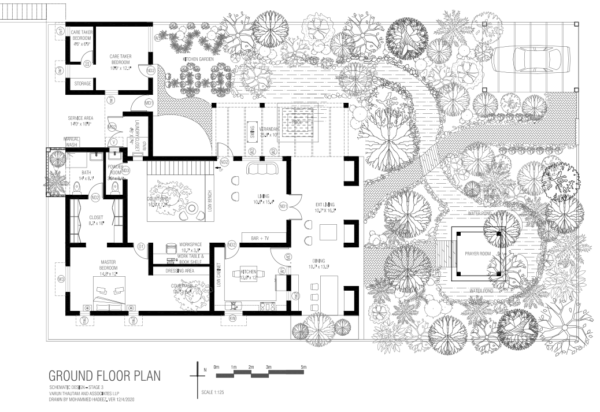
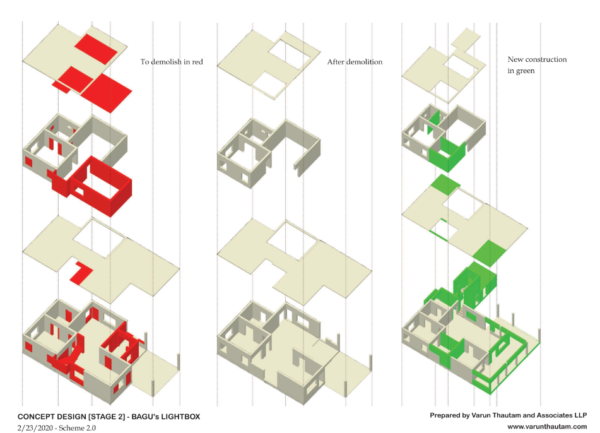
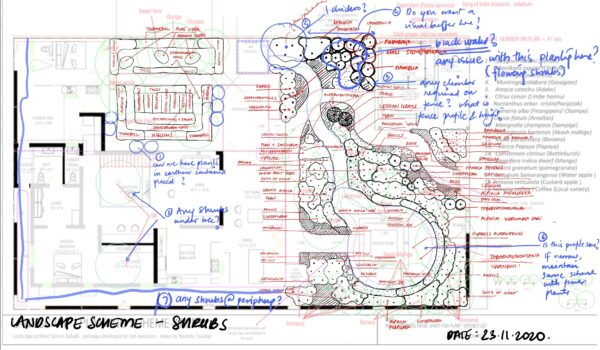
With every client, my attempt is to zone myself into the clients shoes. Several attempts to think and feel like the way he does has been futile. It is indeed a tough challenge, being half his age and even younger in the diversity of experiences. I now ask myself.. what has moved man? Other than love, there are very few creations of man that have been capable of any heightened experience – Arts, spirituality, Meditation and the exploration of consciousness, religion to name a few. Almost universally the most heightened experience is the experience of nature. Hence I choose to focus on the relationship between man and nature here in this project. This becomes the core principle of design.
A forest cannot be perceived by the eyes alone. The combination of senses are needed to create the richness of an experience. As the skin is the richest of the senses, that lasts till the end, while other feelings dwindle out. We shall focus on the experience of touch, sound and smell rather than sight. Design for natural light will be focussed on the skin’s capacity to its heat, movement and texture rather than the eyes ability to perceive it.
The central idea of design will be to create a variance of light that is important for thermal delight spatially and temporally. We shall aim to generate a fixed and clear diversity of experiences by playing with radiation in space and time. Intensity, texture, color, movement of light and shadow so that it can be felt by the skin. Over time, we believe that these experiences shall be recorded into the memory of the skin and help with wayfinding. After a year of living in this diversity, we shall revisit the design to tweak the intensity. The design of these affordances shall be modifiable.
The list of designed experiences are as follows.
Extremely exposed in an open garden / pathway. Apart from direct sunlight, the sounds and smells of nature expands the experience. The temporal effect of night and day, the seasons of the year are felt. This is also a space where extreme darkness can be felt at night. Landscape is created for filtering light and creates playful spots of light and shade. In a small area, a forest needs to be simulated. We need not be in a forest to feel it.
Exposed from top, but protected in a courtyard. (Direct and indirect light reflected from a high skylight, reflected off the walls). The experience is spatial, of feeling the heat during summer. Heat is controlled by texturing the glass above the courtyard, and enhanced by the overhead green cover in the courtyard. A large colored wall to the side reflects off the moving light of the sun to modify the colors and amount of heat in a space, thus registering the time of the day and the seasons into the experience. This space works as a light box and gives the home its unique identity.
“And now here is my secret, a very simple secret; it is only with the heart that one can see rightly, what is essential is invisible to the eye.”– Antoine de Saint-Exupery.
The most valuable things in life can not be seen with the naked eye: love, friendship, hope, integrity, trust, compassion.
In a small space, can we attempt to create the experience of a forest. While we cannot really create a forest in a short period of time, we can use the signs, patterns and patterns of a forest that humans relate to. Representative, indicative patterns can be recreated on a smaller scale, while not revealing the object /process that creates the pattern itself. After all, what is not visible to the eye, is more precious than what is. The world is overloaded of signs and information, representative of things that nobody completely understands, because they are in turn nothing but signs representative of other signs. The real thing remains hidden. Nobody can ever see it – Peter Zumthor. In the Tea House Garden at Chorakuji Temple, Kyoto, one feels like being transported into a forest, though it is merely on the edge of one of the largest and biggest megalopolises in the world. Fences are hidden. A few stones form a pathway suggesting a walk through the forest. A dense undergrowth hides off all humanly created fences. The landscape is rustic and regenerative. The framing is perfect, reducing views to framing the minimum landscape created. “The body knows and remembers. Architectural meaning derives from archaic responses and reactions remembered by the body and the senses.” ― Juhani Pallasmaa, The Eyes of the Skin: Architecture and the Senses
The project took off ground just as COVID was rising and we holed in this small corner of the city, working though in a small protected group to build this house. The 6 month ordeal ended on a bitter note, with the client being greedy for the last payment being offered to us, but helping a ton by teaching us a good lesson about client and project selection.
Project team
Design: Varun Thautam
Site Architect: Mohammed Hadeez
Contractor: Varun Thautam and Associates LLP
Landscape design: Smriti Balvalli
Landscape execution: Namrata Toraskar
Interiors: Vivek Gopinathan Download
Project report
