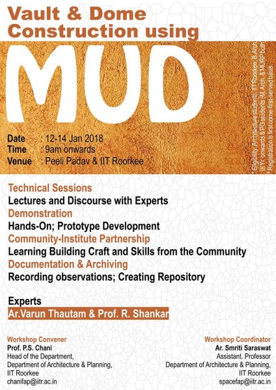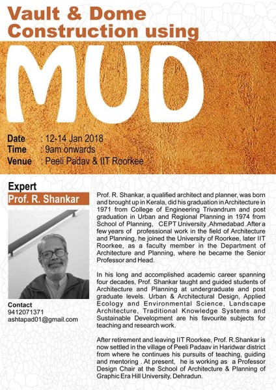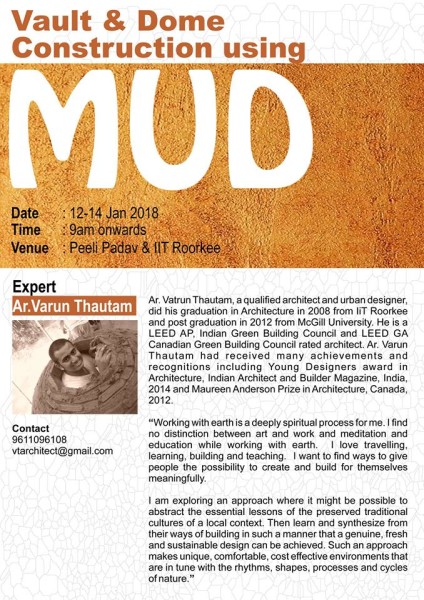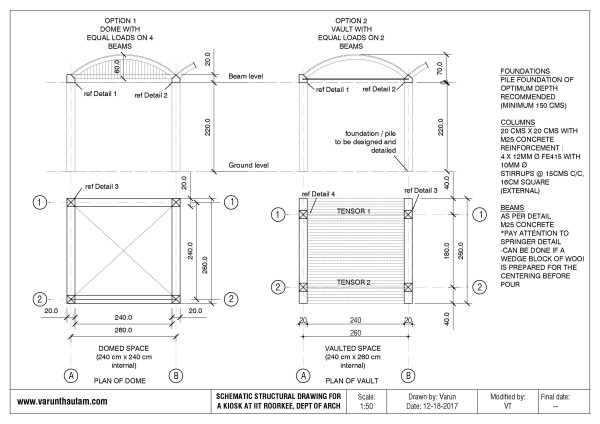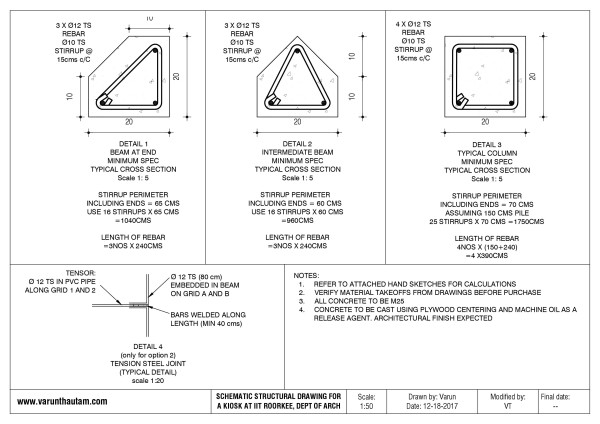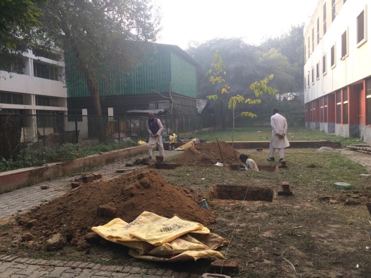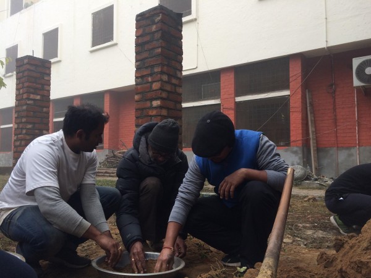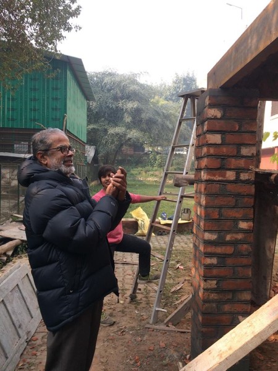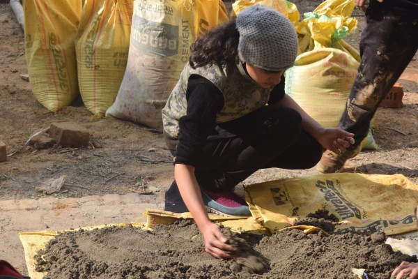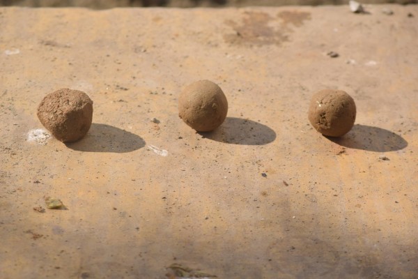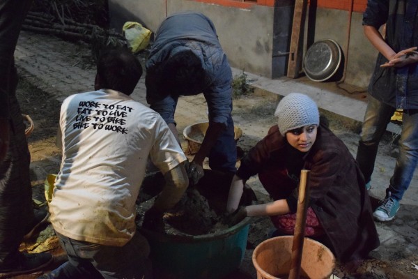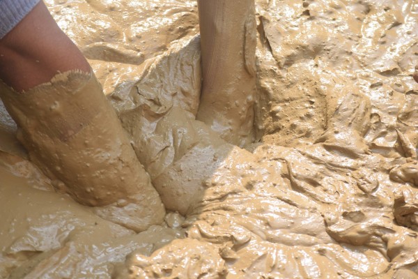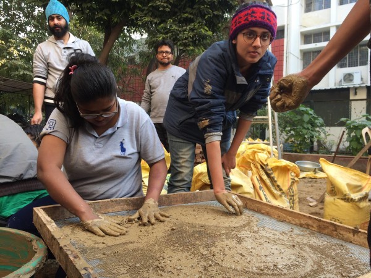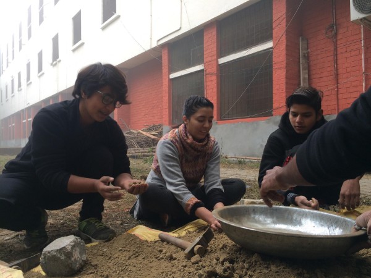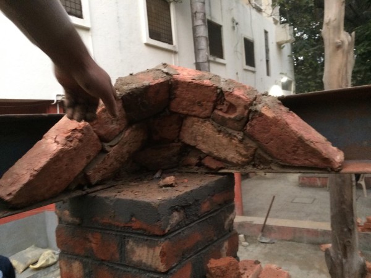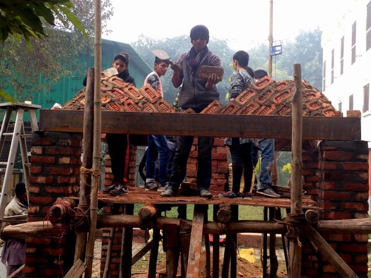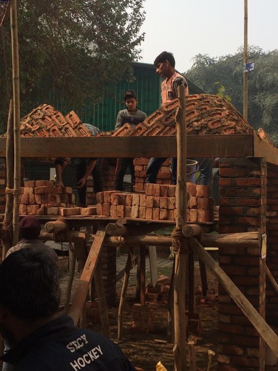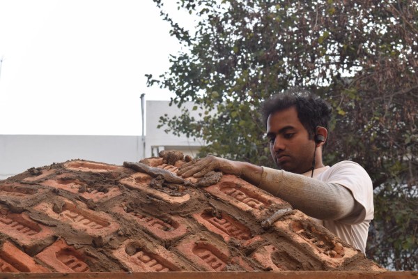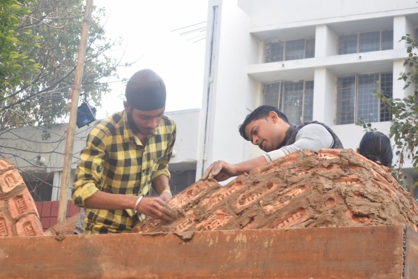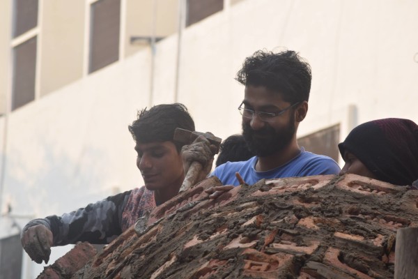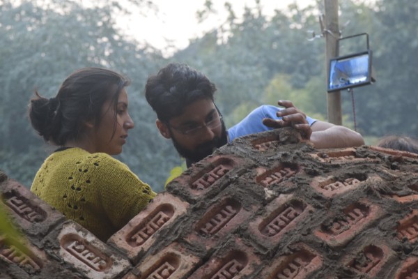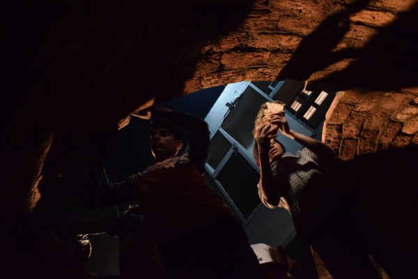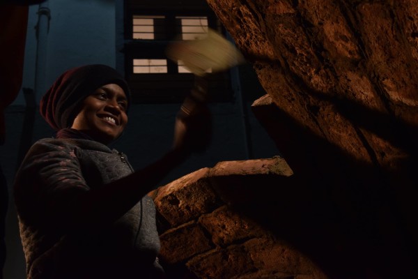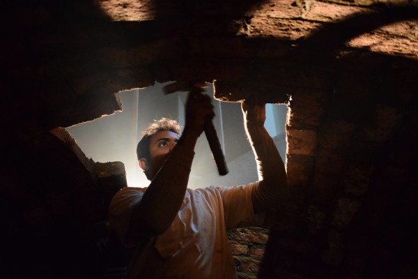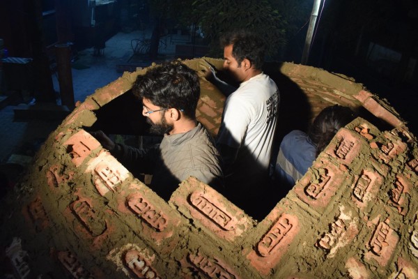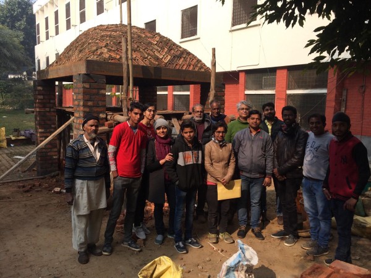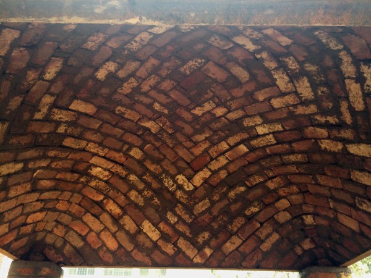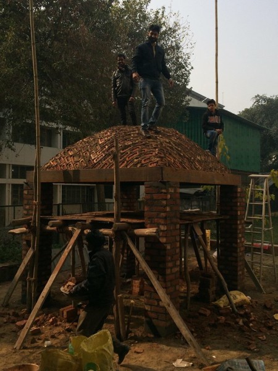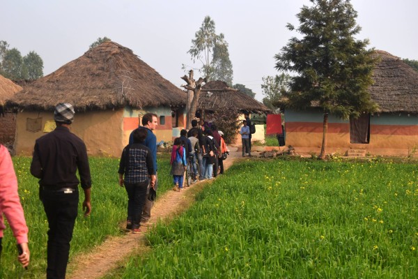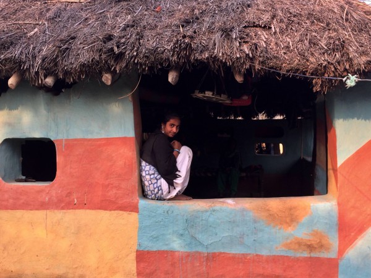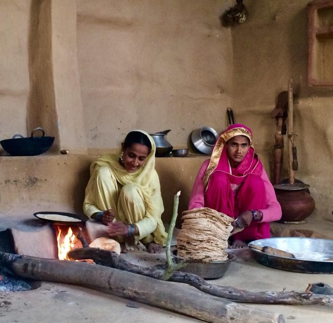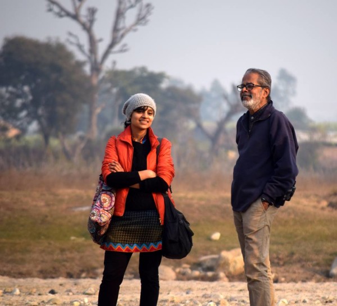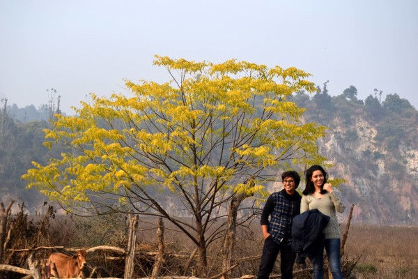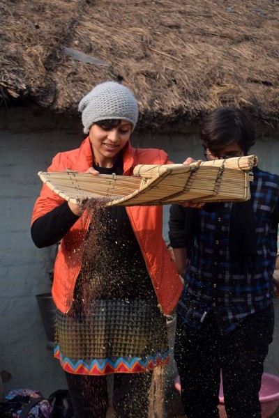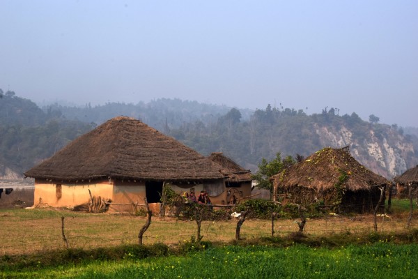Vault and Dome construction using mud – IIT Roorkee
Jan 2018, IIT Rookee and Peeli Padav, Uttarakhand, India
A 6 day, Mud Dome construction (Mexican Dome / Boveda Mexicana) along with Prof. Ramasubramaniam Shankar (with the help of Ar. Sanjay Pal), during 11-15 Jan, 2018, in the Dept. of Architecture & Planning, IIT Roorkee. Posters were published and Ar. Smriti Saraswat (professor of interior architecture) organized inscriptions of the participants.
A month prior to the workshop, a decision was made to build a small kiosk in the backyard of the Department of architecture that shall serve as an extension to the canteen. Over a series of drawings were prepared and sent to the department for the construction of a base structure, to be prepared prior to the workshop. Architect Sanjay Pal (a local architect working at Roorkee) came forward to execute the base structure for his alma mater.
IIT Roorkee prepared the base structure and procured a list of materials, to be used to build the dome. As time was short, steel angles were installed in the last moment, instead of the concrete beams
The workshop was open to all and had four important modules. 16 students from Architecture, Urban planning and Civil engineering participated in the workshop along with 5 youngsters from the nearby community – Peeli Paadav, accompanied by Prof. Ramasubramaniam Shankar.
The workshop begins with classes and presentations.. with frequent breaks to understand materials, tools and methods. Here is a list of theory sessions conducted at the IIT Roorkee workshop.
Community-Institute Partnership
To foster community partnerships, with the villages close to IIT Roorkee, the workshop was used a pretext to invite unemployed / youth to participate in the construction. Part of the allocated funds was directed to the participants from these communities, (housing, food and transport, as well as a participation stipend, in return for their time at IIT Roorkee). In return, the youth would invite the participants from IIT rookee to visit their village and open possibilities of research into vernacular architecture and construction, apart of other aspects of indigenous life.
Practical Construction
The dome selected was a Mexican dome, to be built using the body as a measure. Normally a mexican “bovedero” (Dome builder) works alone, and uses the movement of his body as a guide to form the dome. The building process is seen as a dance, where the posture and alignment of the eye with the hand guides the development of the form.
However here, as the requirement was to build quickly, and as a team, the challenge was to guide students (of various heights) to work together. The form (four corners) were to be coordinated to grow equally such as to intersect and culminate in a dome. Sufficient time was taken to redo the corners several times, to achieve a similar form. In the process, several of the participants understood the principal concepts in the development of form and its relationship with stability.
A novice and an experienced vault builder are susceptible to the same amount of human error. However, what sets the master apart is the ability to take account of the mistakes and make timely corrections. The novice, however, continues in the wrong direction as the ability to recognize errors is undeveloped. Failure, learning and making timely corrections is the only way to gain experience.
The participants clearly understand this path to becoming a dome builder. The earlier one learns to observe mistakes, the faster is the ability to grow and get better at the task at hand.
The variation of size (non-standard, handmade) of the country fired bricks limits the novice builder as it complicates progress and the irregularities grow over time. The experienced builder, however, uses the variation to his advantage, by correcting the human error. The standardized machine made bricks will require a lot more precision and attention, whereas the irregularities of country bricks are not visible in the final form as they will blend in.
Work went on throughout the chilly night of the fourth day, to finish up and accommodate the remaining program of the workshop.
The workshop culminated in a tangible prototype – dome constructed using bricks and mud (no formwork, no guides, no cement; no reinforcement).
This vault covered 2.8m x 2.8m (9′ x 9′), was built using 280 bricks (each costing Rs 5). It was built by unskilled labour: about 5 persons working simultaneously for a total of 31 hours. The cost of such a roof (without waterproofing) would be at least 50% cheaper than its closest permanent competitor (Reinforced concrete slab). This method of building Mexican domes (a vernacular technique from Mexico) surely proposes a low-cost, solution to auto-construction of housing here in India. Everyone who participated got a taste of how materials can be used to work, with gravity, and gain stability due to its form. The main lessons learnt by all are as follows.
- Cost is lower when materials are used with intuition, using them purposefully and exploiting their inherent properties (compression, and stability) in this case.
- Using vernacular materials makes construction faster and cheaper, as it employs unskilled labour, teamwork and bare hands to work with.
- The ability of an architect Engineer to master and transfer technologies places them in a unique position to develop projects; even if there is a lack of time, resources or skill. Anyone can build their own roof in a matter of days if they are well guided.
- This ability helps architects – engineers to reach out to the larger part of humanity that is in dire need of shelter.
- While modern construction materials that have a larger ecological footprint become less accessible, we should be prepared to provide solutions that have worked indigenously for millennia. Thus, architects and engineers should focus on the observation, learning and teaching of vernacular methods, using natural materials and handmade architecture.
The last two days of the workshop was to explore further examples of mud architecture from Peeli padav, a village nearby IIT roorkee. Students travelled to photograph, document architecture and interact with the families of the participants who had participated in the workshop, representing the community.
A big thanks to all stakeholders – Prof. Ramasubramaniam Shankar, Indian Institute of Technology Roorkee, Asst Prof. Smriti Saraswat, Indian Institute of Technology Roorkee, authorities at IIT Roorkee; Prabhjot Chani, H.O.D., Dept. of Arch. & Plng.; Experts; Participants; Community representatives from Peeli Padav; Contractor Javed Ji; other Kaarigars
Event Photo Stream: Facebook Album
Image credits:
- Smriti Saraswat, Assistant Professor en Indian Institute of Technology Roorkee
- Tushar Shende, Photography Section IIT Roorkee
- Ekansh Agarwal, Student of Architecture, Indian Institute Of Technology, Roorkee
- Rabi Narayan Mohanty, Student of Architecture, Indian Institute Of Technology, Roorkee

