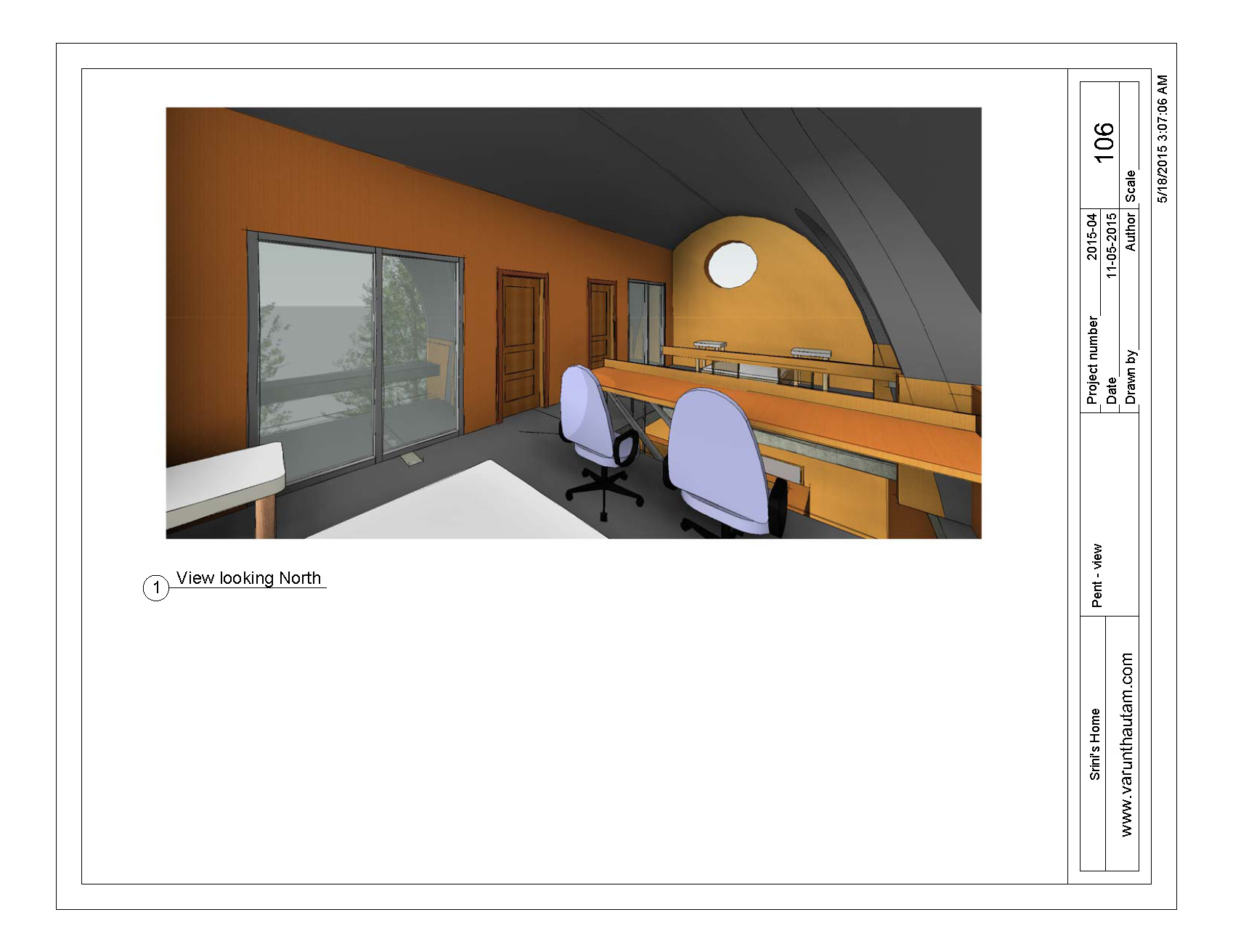
2015-05-18 -Srinis-residence-Schematic-Design-Cut-3 (1)_Page_7
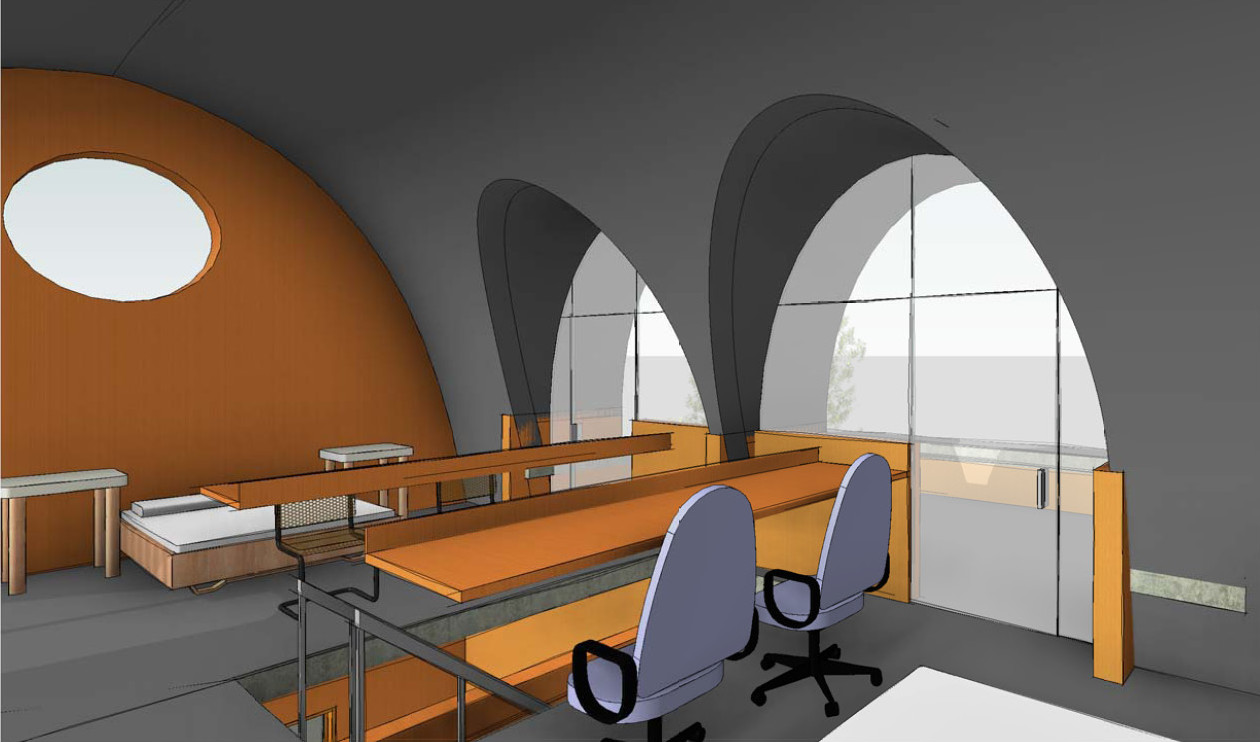
2015-05-18 -Srinis-residence-Schematic-Design-Cut-3 (1)_Page_6
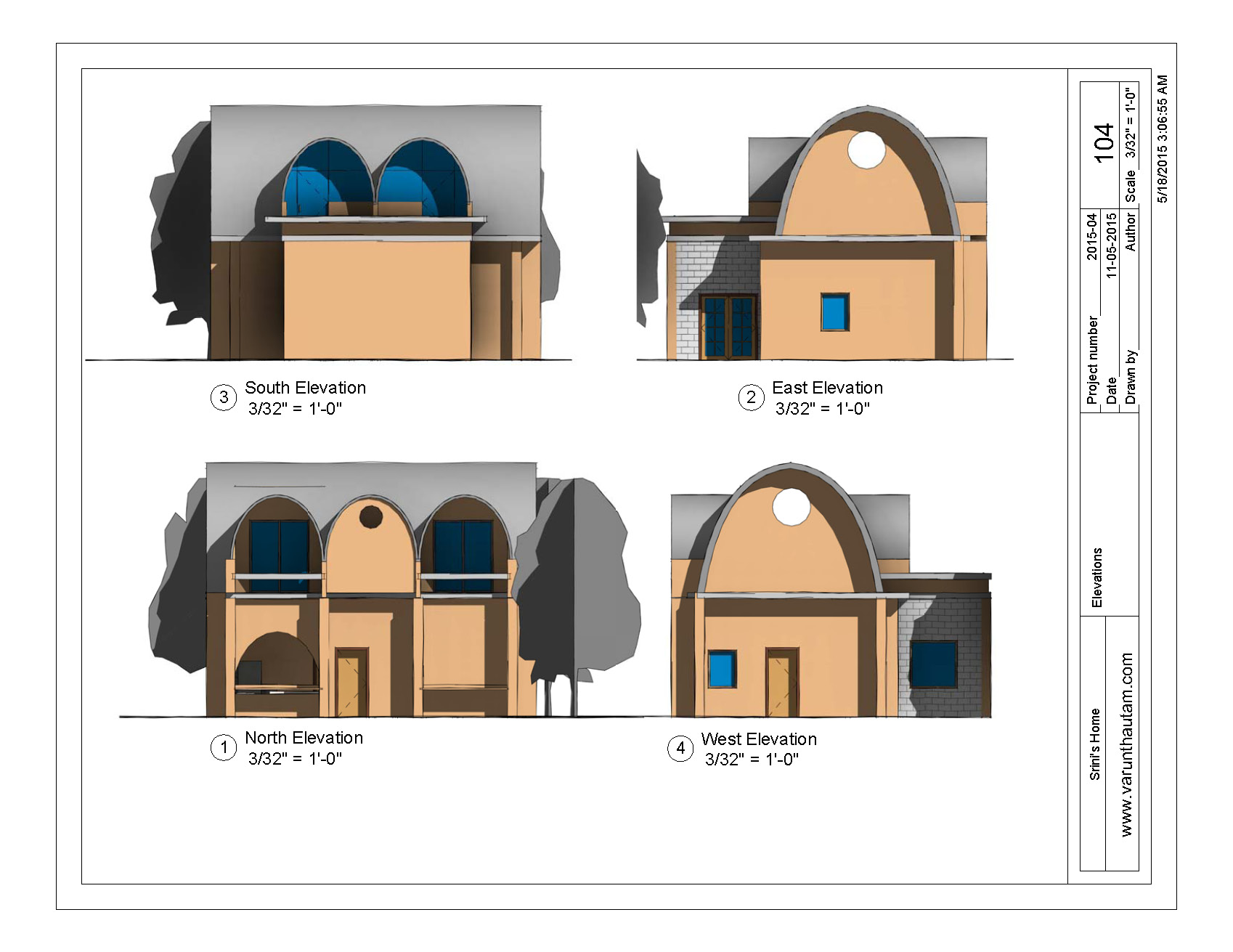
2015-05-18 -Srinis-residence-Schematic-Design-Cut-3 (1)_Page_5
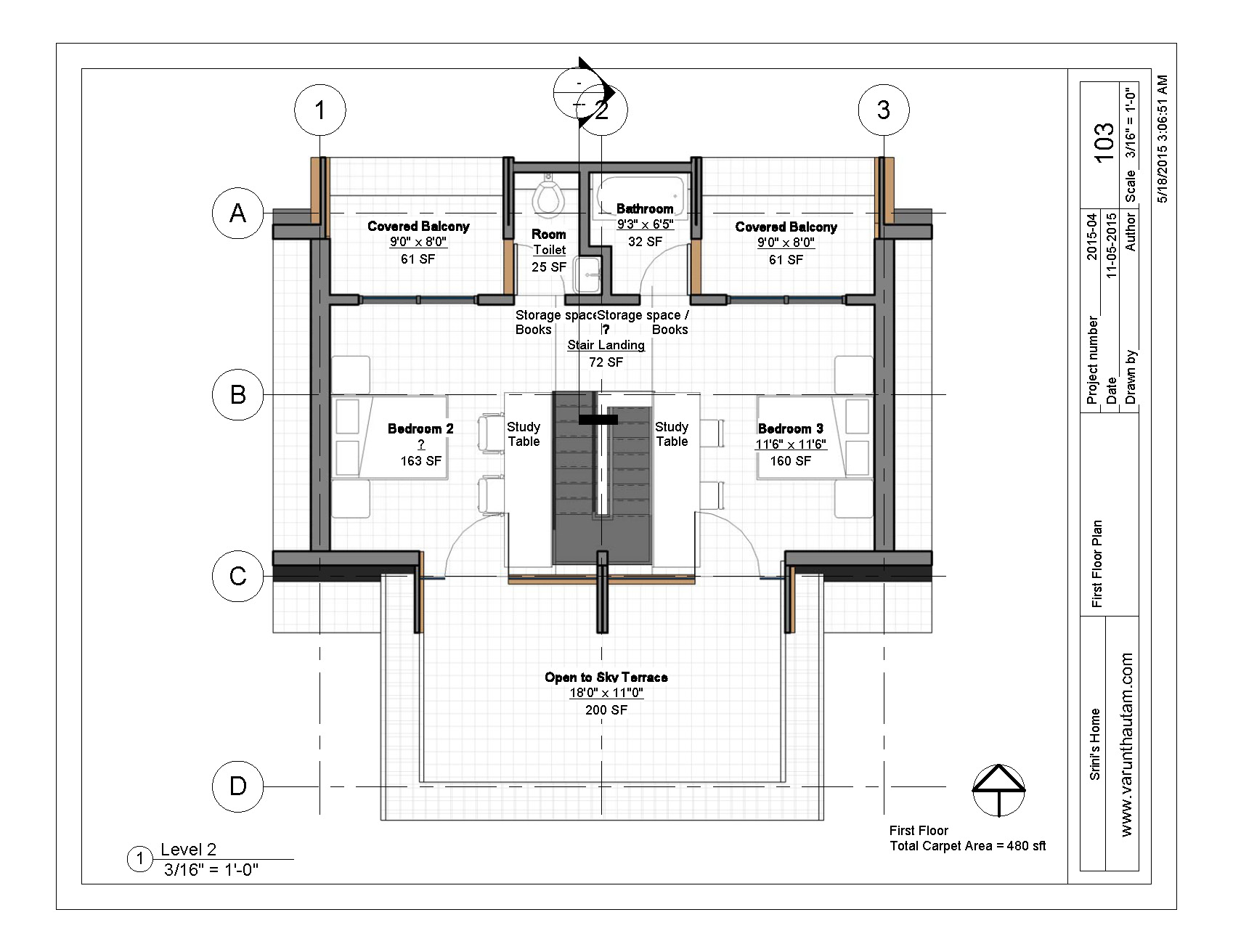
2015-05-18 -Srinis-residence-Schematic-Design-Cut-3 (1)_Page_4
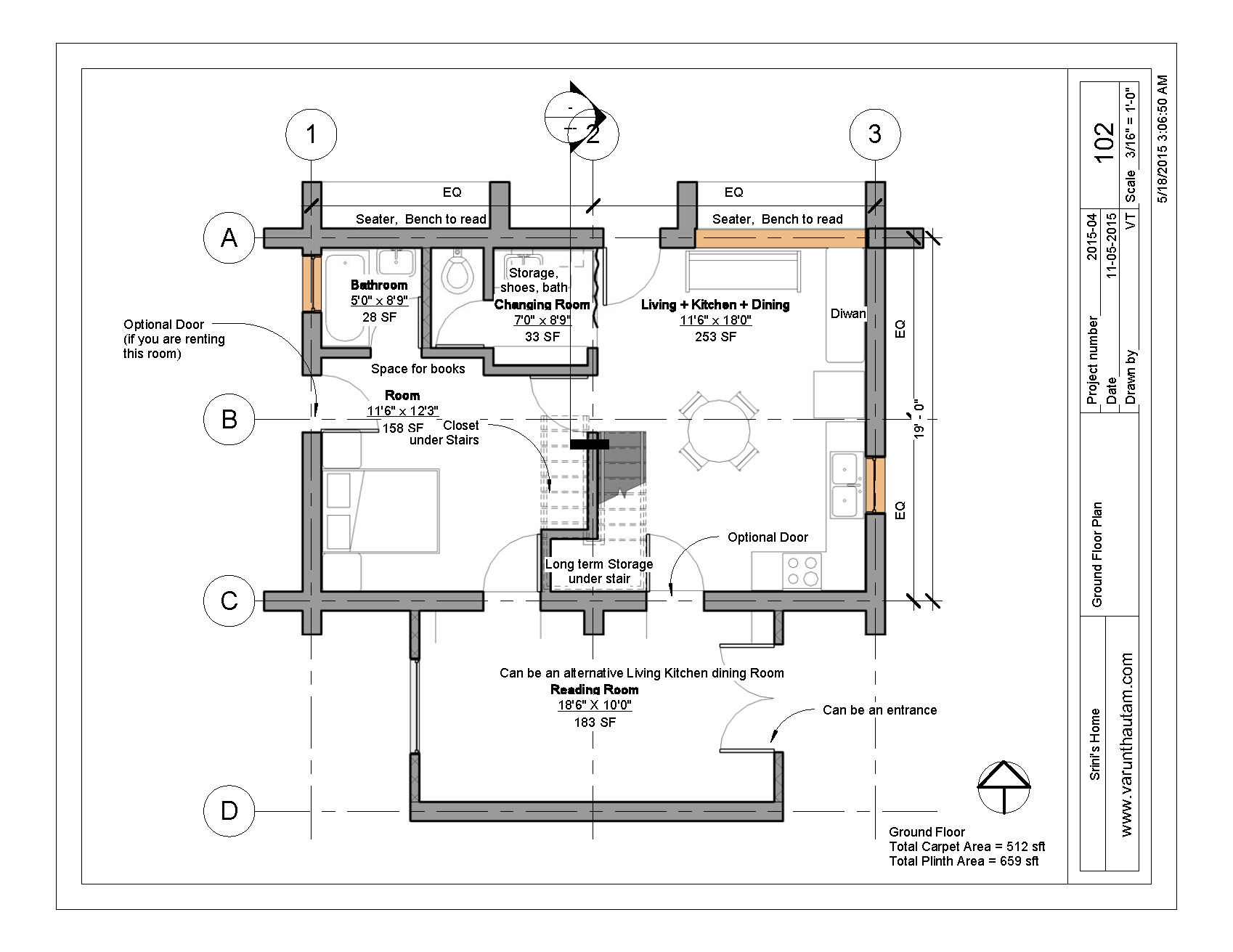
2015-05-18 -Srinis-residence-Schematic-Design-Cut-3 (1)_Page_3
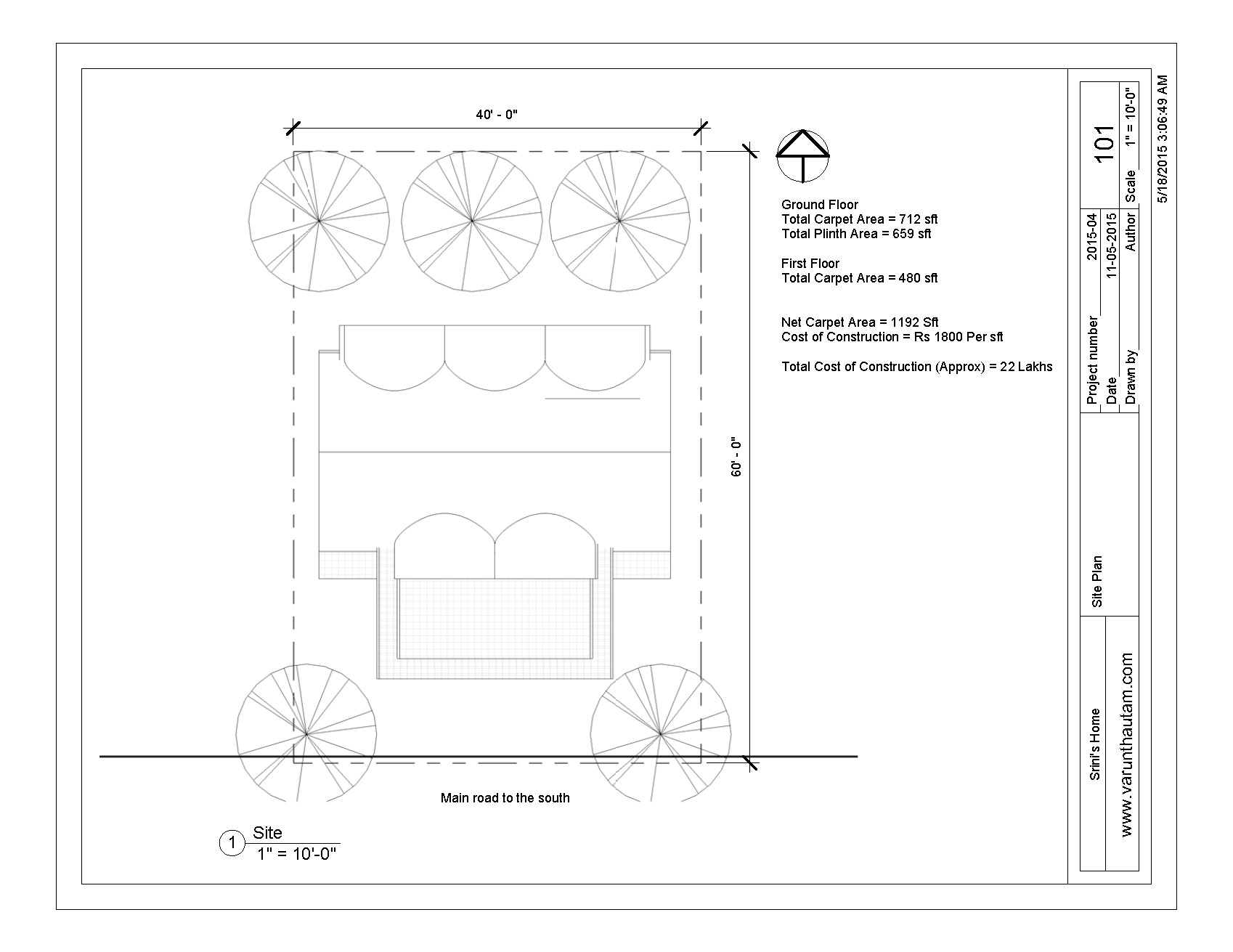
2015-05-18 -Srinis-residence-Schematic-Design-Cut-3 (1)_Page_2
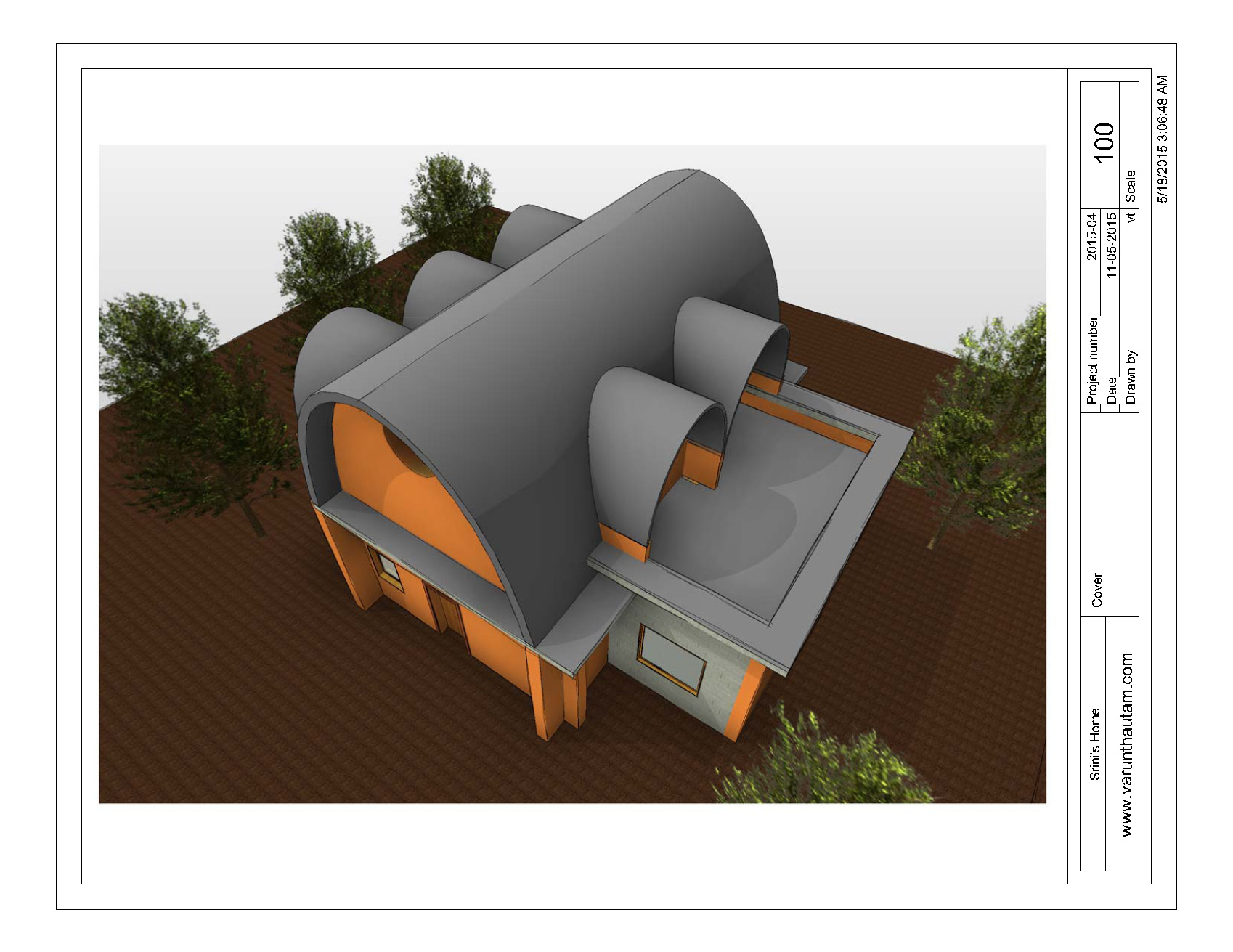
2015-05-18 -Srinis-residence-Schematic-Design-Cut-3 (1)_Page_1
When a site of 60′ x 40′ is available, and one wants to maximize planting and garden area.. as well as build at a tight budget, I took the choice of reducing the building footprint to the minimum. A combination of ferrocement and vaulted spaces give this home a unique look.
This project is currently shelved.. but is in the lookout for any takers for a compact home of this kind of idea. About 1500 sft of a home can be built in Rs 16 Lakhs (year 2015).
Tagged in: Adobe,
Ferrocement,
Low cost,
Mud Plasters,
Owner built,
Vaults and Domes,
Vernacular,
Wattle and Daub Share this article: Facebook,
Digg This,
Del.icio.us,
StumbleUpon,
Tweet this
RSS 2.0 feed |
Trackback








LOOKS VERY NICE. LOVELY