Prakruthi
2009-2010, Bangalore, Karnataka, India
This project began with a slow start with the architect training a construction team on their first rammed earth experience. Stone masonry with ample exposed concrete help the load bearing structure to a height of 33′ 0″ using mere 9″ thick load bearing stabilized rammed earth walls.
With no provision for fans and air conditioning, the home entirely depends on natural stack ventilation.
The rammed earth enclosure creates a year round comfortable and healthy indoor environment. Integrated rainwater harvesting, bio sand filtration and more than 640 sft of terraced urban agriculture, solar water heating reduces lifecycle costs and enables a lifestyle of environmental humility.

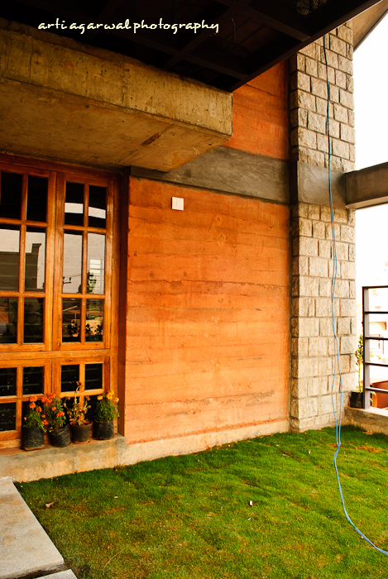
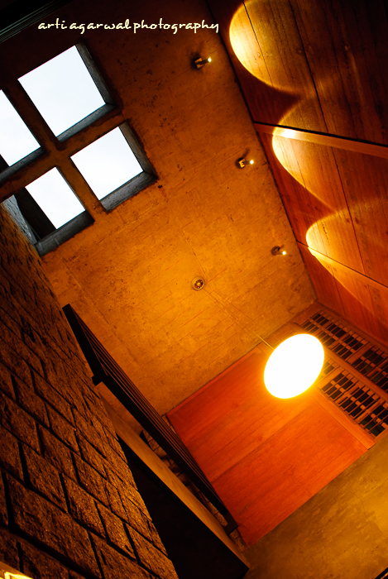
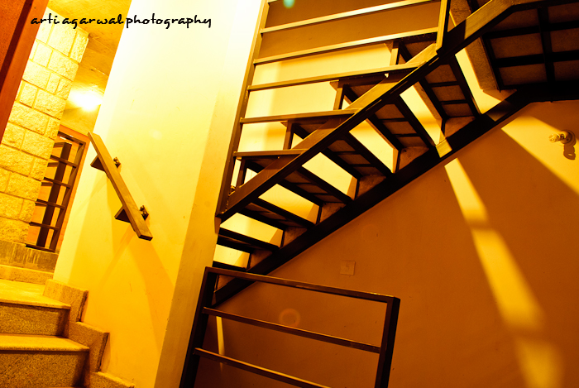
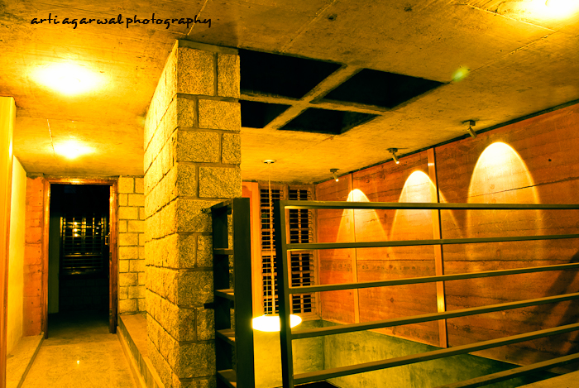
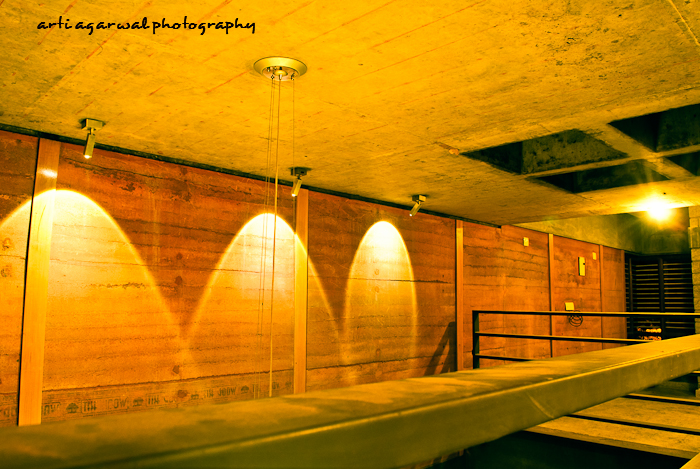
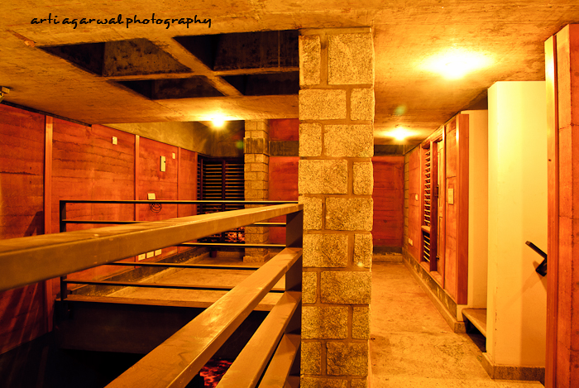
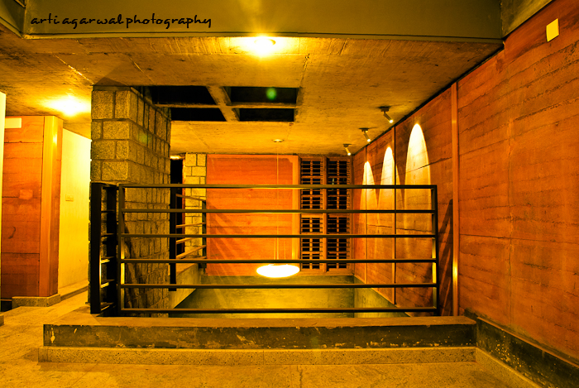
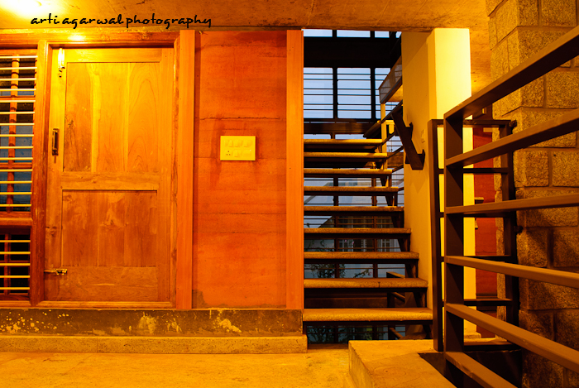
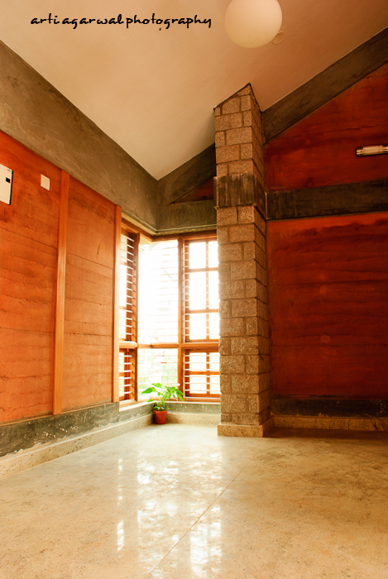
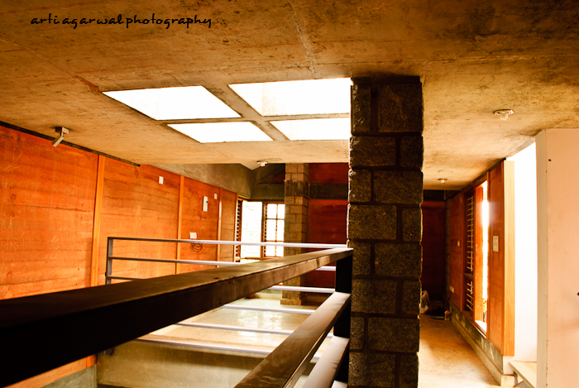
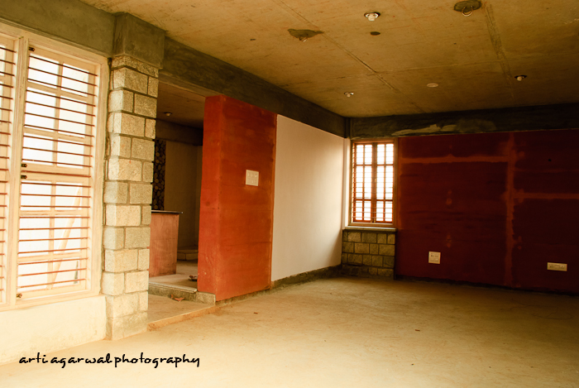
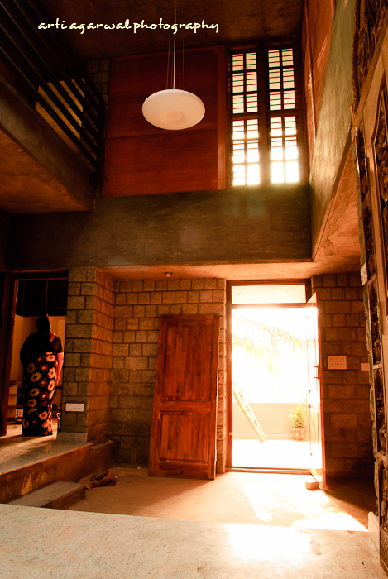
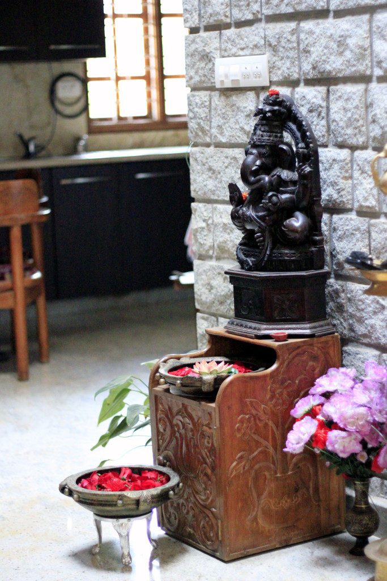
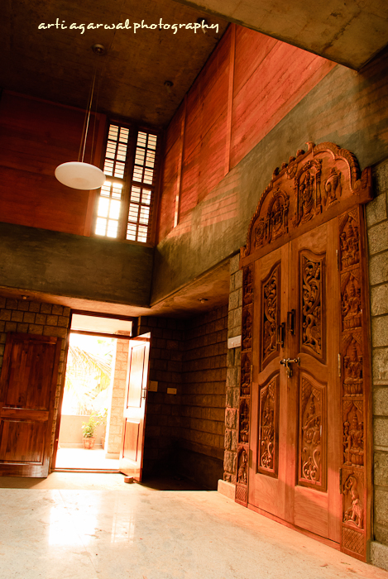
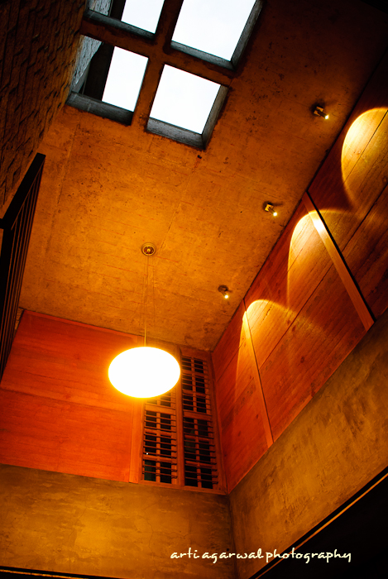
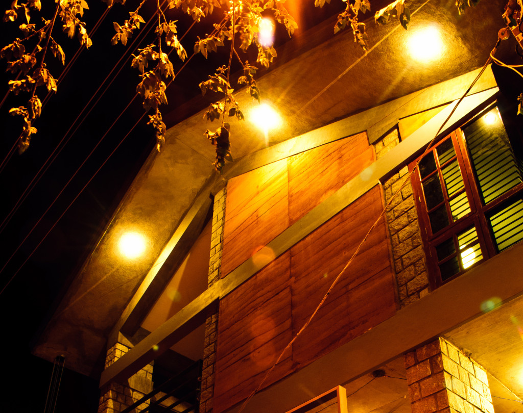
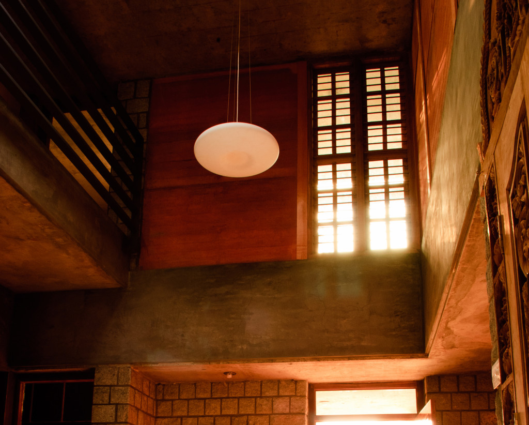
SIR, BEAUTIFUL ONE. SIMILAR WHICH SHOULD NOT DEPEND THE GRID, WATER FOR LOCAL BODY, VERY MUCH SUSTAINABLE ONE FOR CLIMATE CONDITIONING, RAIN WATER HARVESTING TO GREAT EXTENT AND ETC., . MY DREAM TO BUILD SUCH ONE FOR MY FAMILY IN A COST EFFECTIVE WHETHER YOU ARE EXPERIMENTING RAT TRAP WALL AND FILLER SLAP SYSTEMS. FLOORING BY TERRACOTTA OR CEMENT WITH NATURAL OXIDES.