Madilu, Private Home, Bangalore
An experimental home of a kind, built near Amruthahalli, Bangalore. Adobes are cost effective, environmentally friendly and very easy to use in the set paradigms of conventional construction by replacing fired bricks.
So a typical concrete framed building (with a big hat and high boots) have infill adobe walls. After searching for local soils (500m from the site), one specimen was selected for making adobes without any stabilizers whatsoever. The sun-dried adobe bricks shall be tastefully plastered with mud plasters both inside and outside.
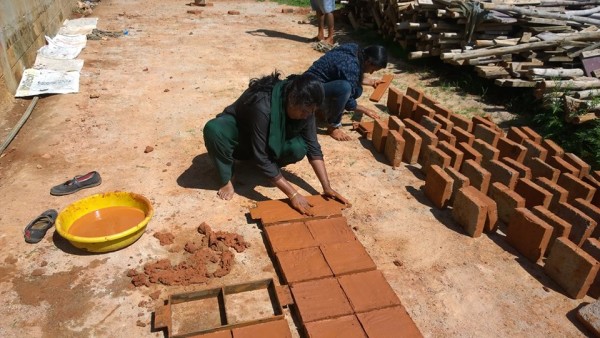
After an initial workshop, testing and drying of sample bricks, sizes and mixes were determined. Note: the size of the bricks is determined by various factors : soil type, soil mix, month of the year, soaking time, wall thickness/vault thickness (in this case), masonry pattern.. etc. Seen above is the family of the client making their first bricks (a test run by the site cleared adjacent to the construction).
When successful with the tests, the cul-de-sac was blocked off and the road was used as a large adobe yard. Large quantities of tarps were procured to protect the adobes from rain, and dogs. (dogs walking over the wet adobes, was a common problem).
The lower 6 courses were laid out with conventional fired bricks. This would act as a splash-proof material and keep the adobe wall above dry from any capillary rise. As the adobes were not load bearing, the strength of the blocks were not a problem. However, site testing showed that the adobes were between 0.5 – 1 Mpa (5-10Kgs /sq cm) in dry bearing capacity. With a good overhang and a protective plaster, the possibility of wetting of blocks was completely removed. Adobes of lesser strength would have served the purpose. (with a consistent 1MPA, a concrete structure was not needed at all). However, on the client’s insistance, the extra investment in a concrete frame was done.
The back-side of the project was converted into a full-fledged mud yard, with mud soaking and being sieved at different stages for different mixes; mortars for walls, mortars for the brick Vault, plasters and paints. Seen above are various tests for plasters and strength of mortars.
The Adobes and the mortar are neither fired nor mixed with cement or lime. Most of the walls of the house (except the bathrooms and the plinth) are with these “Adobe” bricks. They breathe and regulate humidity. The house performs like an earthen pot, keeping the house cool in summers and warm in winters.
The art and philosophy of plastering with a mud-lime plaster goes back to the beginning of civilization. There is a handmade touch to every wall and the irregularities are to be valued. Light is absorbed on these surfaces and little is reflected. The spaces thus become a play of heavy shadows against light shadows. It is the soft fragile beauty of this feeble light in which the beauty of the people within can be seen. You can still find such a light and have experienced it before at the “garbha gudi” of a temple, or inside traditional houses in Indian villages, or at a candlelight dinner. The eyes never tire of this light. And in this home when one walks from one room to another, the tone changes but the mood doesn’t.
The plaster is important not only to regulate light but to regulate air. Devoid of any paint or toxins and completely natural in nature, the plaster breathes and absorbs toxins from the air. The slow movement of fresh air in the house helps meditation, concentration and a pursuit of the inner being. The home is planned to facilitate natural ventilation. The Vault is where all the hot air of the house rises to and leaves the house. Vault (probably one of the first of its kind with Adobe, in India, built on the second floor). Fresh air from the courtyard and the terrace comes in to fill the spaces. The setbacks are planned to allow planting.
Several mistakes were committed in the design and the execution of the final vault. It has turned out to be a costly learning experience for the architect and the client. The vault, built of adobe was initially plastered with a 1″ thick ferro-cement and then painted over with a mud-lime mix to seal the pores. The adobe vault has been breathing, and changing shape due to changes in humidity, temperature and more importantly vibrations from the construction nearby. The bond between the adobe and the ferro-cement has weakened and the ferro-cement cracked at several places to release the moisture pressure building up between the adobe and the cement layer.
On the other hand, cracks were observed in the mud plaster over fired bricks. The fired bricks, being more porous in nature retained more moisture than the earth-lime plaster and this moisture found its way out through the mud plaster, rupturing it.
Finally, a protective tile layer was laid over the ferrocement vault to protect the adobes inside. While this served the purpose for the large expanse of the mud vault, the edges where the vault met the lateral walls, continued to show fissures and hence seepage of water.
Experiments were later conducted in test projects in Mexico with this idea, to understand the behavior, movement and the causes of edge failure of this Nubian kind of vaults. See the project La Solana, Mexico for more information.
Lessons learned
- Nubian vaults are seldom rested upon walls. They start and end at walls. A wall is a rigid element that does not change/move. While the Nubian vault is in constant movement – breathing in and out, or growing and resting during the day. This causes the joint between the wall and the vault a challenging line to seal. It will work only in a desertic condition if a rigid waterproofing is selected. See waterproofing lessons learned in Macazaga House.
- I would never build an adobe vault where there is a high probability of rainfall, as the adobes swell and rest with changes in humidity. The margin of error in the vault construction is severely reduced. This becomes a challenge for even an experienced team of masons.
Acknowledgments:
1. Varun Thautam (Main architect)
2. Agnimitra Bachi (architect, coordinated)
3. Karthick Chidambaram (Architect helped)
4. Prithy Ramadurai (Architect helped)
5. Jérémie Gaudin (Developed natural colors, plasters)
6. Shruthi Ramakrishna (Developed natural color, plasters)
7. Murali Sathiyamurali (Contractor)

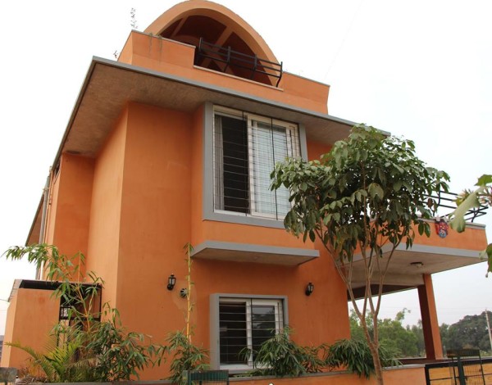
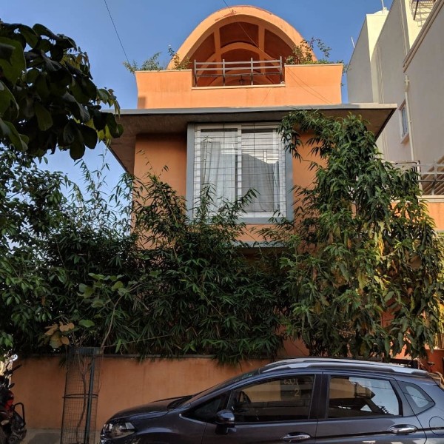
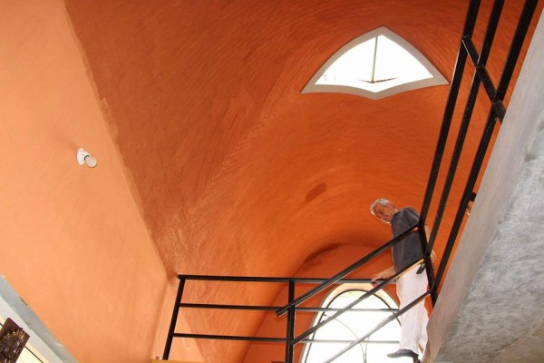
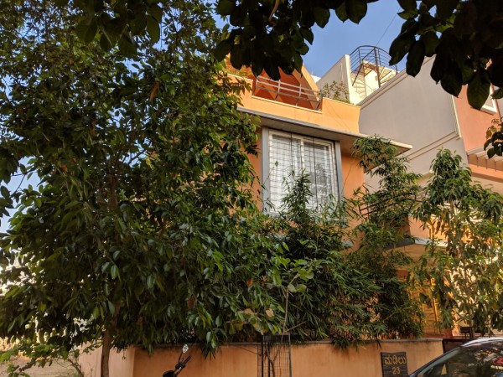
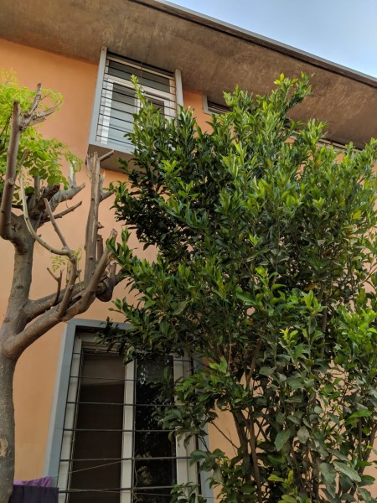
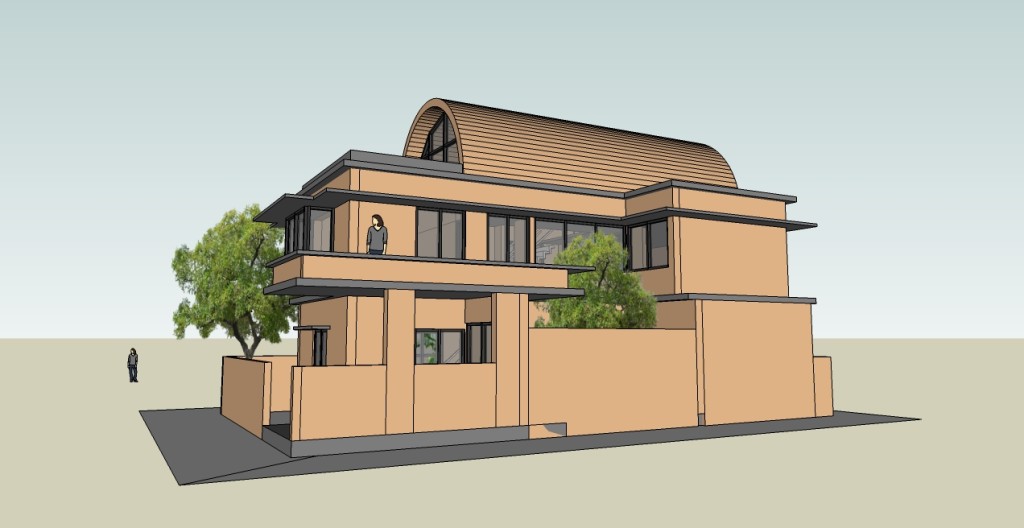
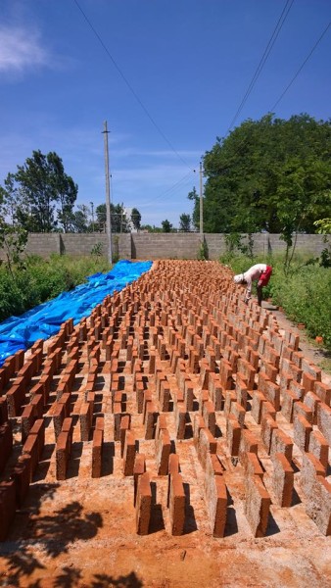
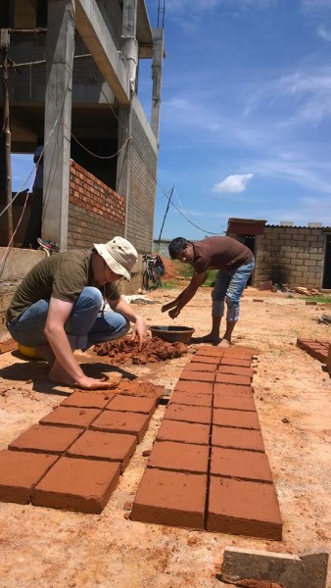
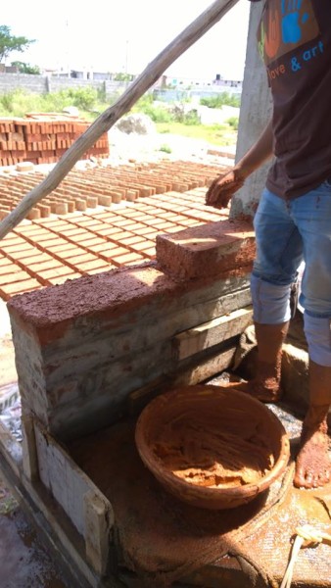
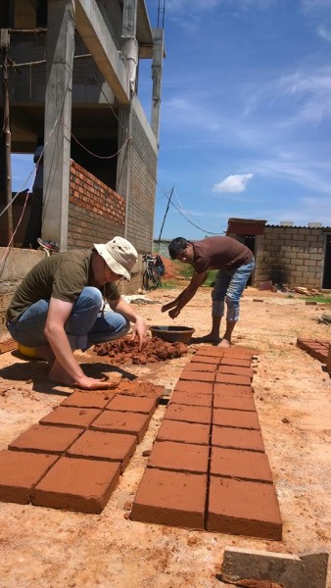
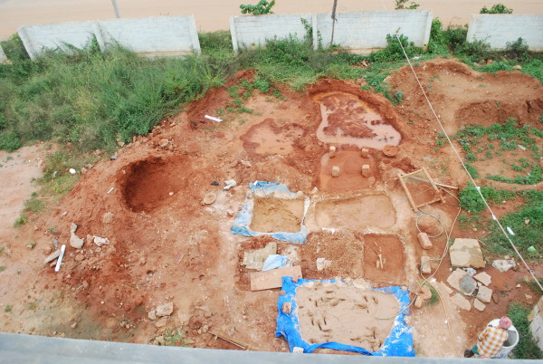
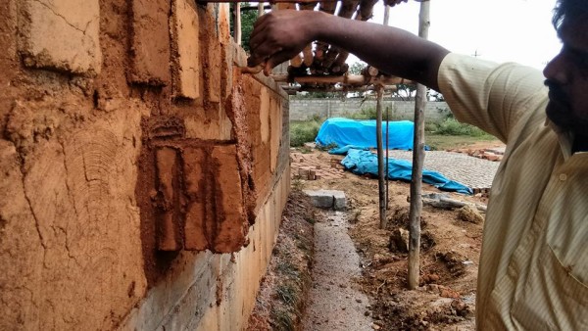
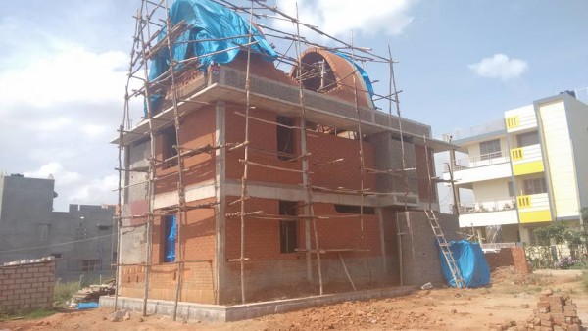
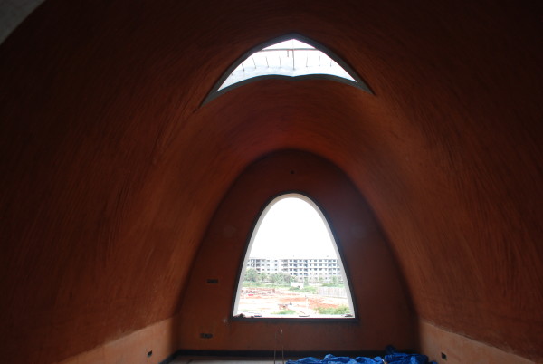
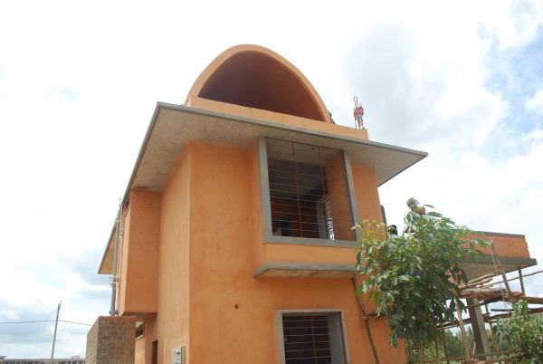
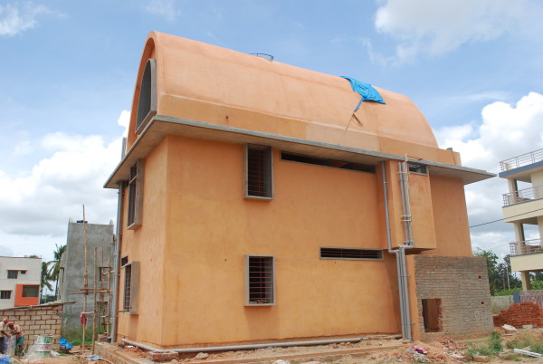
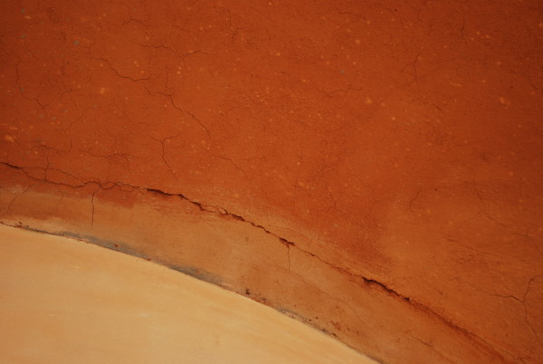
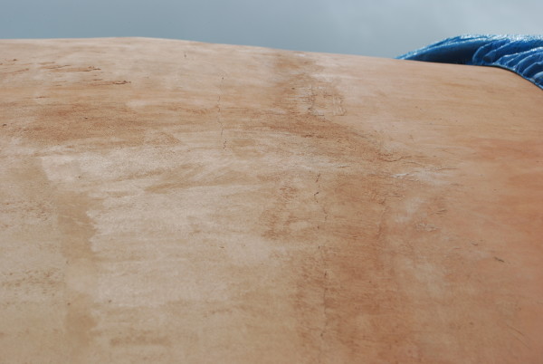
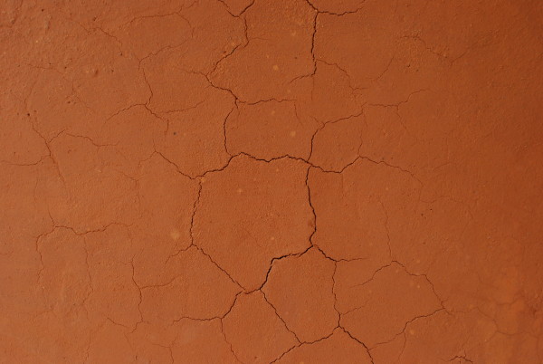
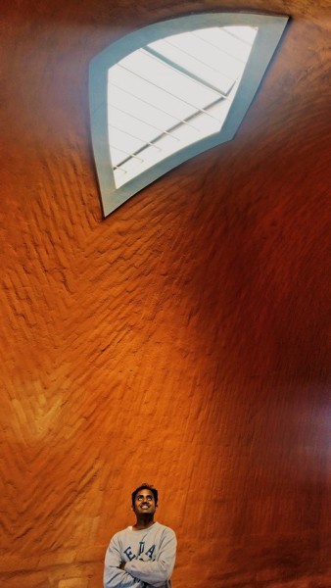
VERY NICE